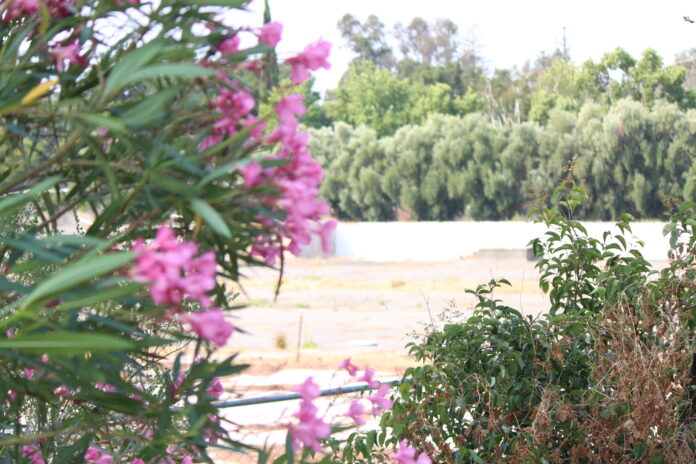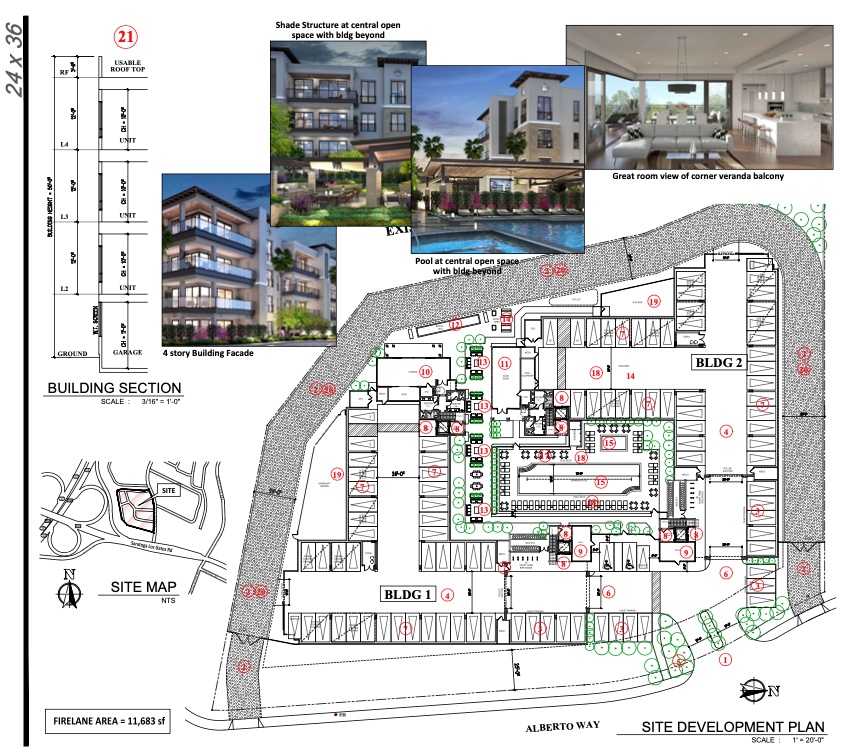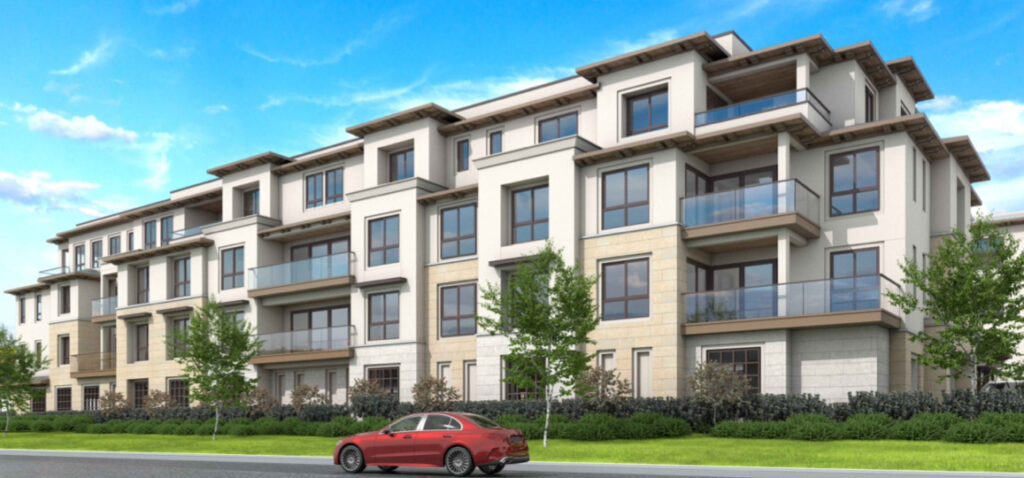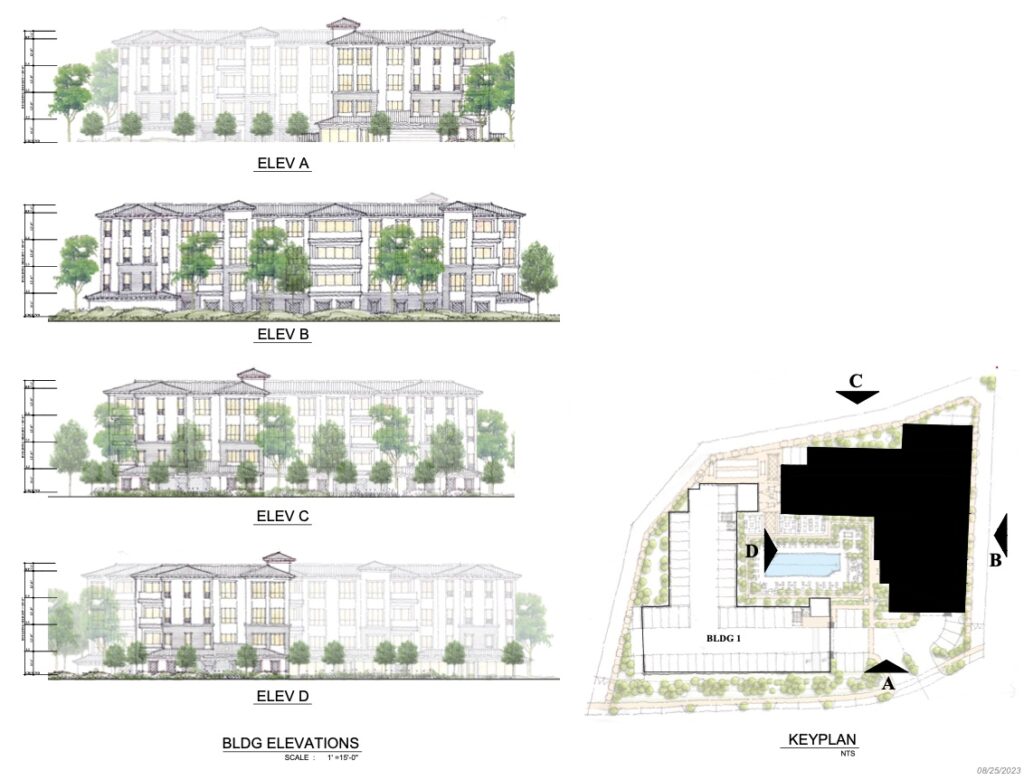
With its central pool, palm trees and great room veranda balcony views, 405 Alberto Way became the first official Senate Bill 330 proposal to move from pre-application stage to a genuine project in-play in Los Gatos, last week.
SB 330, which went into effect on Jan. 1, 2020, prohibits jurisdictions from disapproving low-income housing projects over the next five years, and among other things, allows unlimited residential permits and expedites permit processes, regardless of a local municipality’s individual restrictions.
Until now, the Town has downplayed the ramifications of housing emerging under the new State law that takes square aim at the affordability crisis in California.

The plans from Newport Beach-based Bucilla Group Architecture, Inc. propose 600 square feet of retail, 625 square feet of fitness and 52 housing units.
The drawings, delivered Aug. 28, show five electric vehicle chargers per building, short-and-long-term bike parking, 57,443 square feet of open space, a dog park, a bocce ball area and a hot tub.
As well-appointed as the renderings suggest the living arrangements will be, don’t expect handcrafted details reminiscent of the historic Almond Grove neighborhood, or the psychedelic tones popular just over the hill in Santa Cruz.
Like North 40 Phase 1 before it, the designers are betting that embracing the beige-on-beige tech modernism will be their ticket to locking down buyers in short order.

From above, the site looks like two Tetris pieces coming together, with a communal center providing a healthy cushion in-between.
It’s a development that aims to achieve what so many others never even attempt—providing a serious mix of housing types: from one-bedroom/one-bath options (six units), up to three-bedroom/three-bath selections (24 units).
In addition, there would be 114 parking spaces for residents and 12 for guests.
The project seeks a density bonus, due to including affordable housing.
The developer decided to reduce the overall complement from 60 to 52, and reduced the original nine affordable units down to eight.

And because the fire department told them they had to build six feet wider than they’d planned (26 feet instead of 20 feet), they’ve now turned around and asked for permission to build a little higher to compensate for the loss of anticipated perimeter.
In an Aug. 20 memo, the firm’s planner and architect Greg G. Bucilla III pitched the project as being “in harmony” with the Town’s General Plan, via a “vibrant and sustainable mixed-use residential, retail, open space and recreation” that balances “community of character, color, texture and lifestyle.”
It will achieve this by employing a “rich and contrasting combination of frontage facades, open space, amenities and movement,” he added, pointing to an “articulation of architectural expression” that “will not impair integrity or character of zoning” and “will not be detrimental to public health, safety or welfare.”
Now, town citizens and municipal planners get to decide if they agree this 50-foot-high four-story multi-family proposal fits that description in future meetings.









