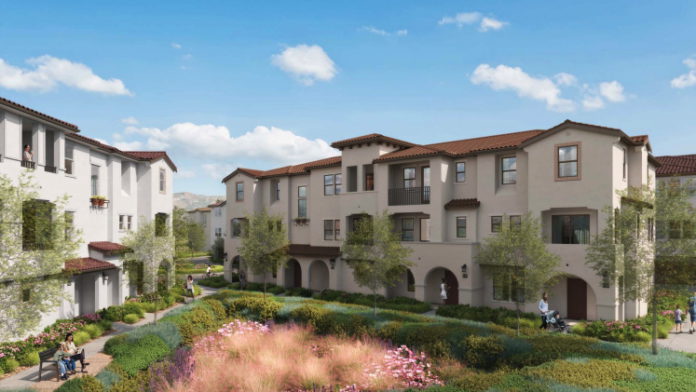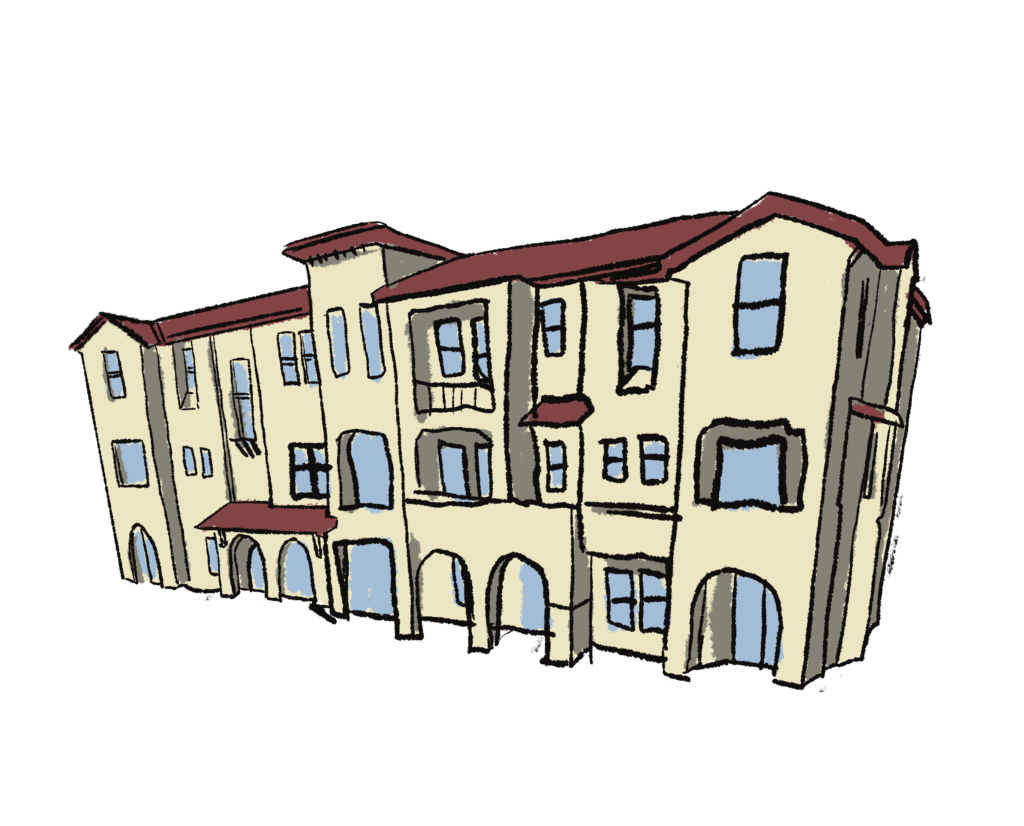
The Los Gatos Lodge housing proposal emerged from Planning Commission last week, with a rare unanimous vote of support in its first kick at the can. It will now move on to Town Council.
During the Feb. 12 meeting, Planning Manager Sean Mullin explained the project would have 129 market rate units and 26 below market price units. It is being processed under SB 330. It qualifies for one concession and unlimited waivers under State Density Bonus Law, and the applicant has invoked the right to use the Builder’s Remedy mechanism.
The plan area includes 28 buildings.
“The three-story buildings would incorporate Mediterranean-influenced architecture in three color schemes,” Mullin described.
The project includes 330 parking spaces and 20 for guests.
In a letter to the Town, SummerHill Homes said the average living area of the homes it was designing would be about 1,823 square feet.

“Window shapes and sizes are straightforward and create a rhythm for the elevations,” it reads. “Color schemes have been thoughtfully developed to showcase the Mission-style architecture.”
Under current State law, a project like this is supposed to have a mixed-use component, though SummerHill hopes to avoid that.
The developer seeks to build up to just over 37 feet, in an area where the maximum is 35 feet.
“It is not physically possible to include a Mission-style roof with hips and gables and comply with the 35-foot height limit without decreasing the number of floors or substantially reducing the ceiling heights,” John Hickey, vice president of development for SummerHill, wrote in a letter to the Town.
He also asked for lighter bike-storage rules (from one space per unit to one space for every 10 units), and a reduction in setback requirements.
The Town previously named the location in the Sites Inventory of its Housing Element.
James Lyon, a former member of the Planning Commission and the Historic Preservation Committee, said he has major concerns.
The project is “too dense” with “not enough green space,” he argued during public comment.
“Essentially, the applicant blew off all of the recommendations of the Town architect,” he said. “There’s also major traffic impacts.”
Jason Farwell, of Farwell Rashkis, LLP, however, called the project a “responsible development under the circumstances.”
“I can appreciate there’s frustration about high-density and the impact it’s having,” he said. “You need to direct those frustrations towards your state legislature.”
Commissioner Steve Raspe said given the limitations of the project the units are designed pretty well.
“I do have traffic concerns, but in this instance I think I have to rely upon those who are smarter than me and have studied it,” he said.
Raspe said he thought the proposal was about as good as it was going to get for the site.









